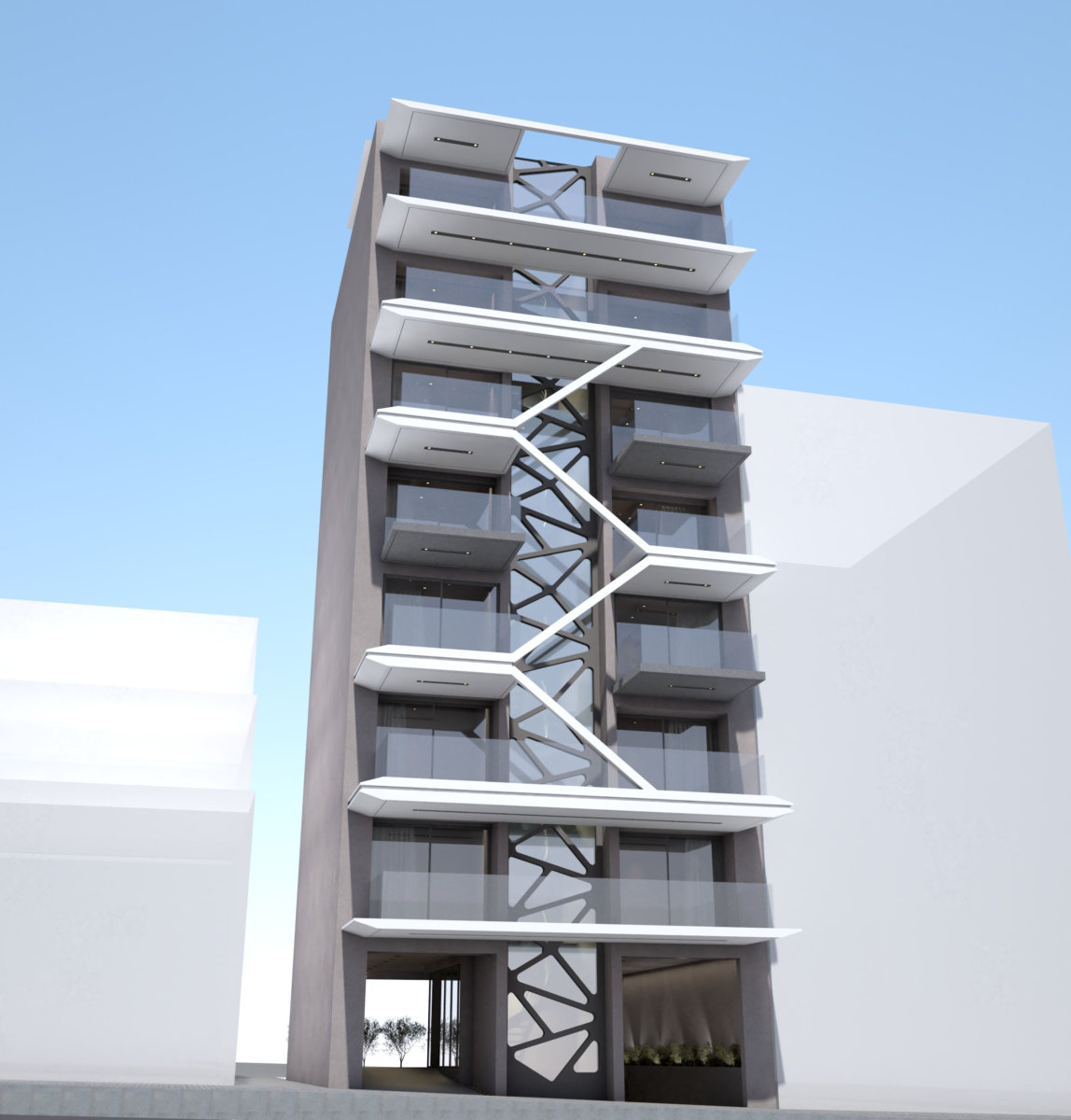Dynamic multistorey building
A Fusion of Form, Light, and Material
LOCATION
Kallithea, Athens
YEAR
2021
Harmonizing design and purpose, this structure blends form, light, and material to create a dynamic living environment. The interplay of volumes and voids, with cantilevered balconies and geometric patterns, lends the structure a sculptural presence, while the contrast between raw concrete and glass enhances its visual depth. Inside, an open-plan layout and refined materials foster a sense of spaciousness and elegance, seamlessly connecting the interior with private outdoor terraces. The building’s thoughtful integration of light, materiality, and spatial flow not only enhances the living experience but also enriches the surrounding urban fabric, contributing to the neighborhood’s architectural identity and elevating the quality of life for its residents.
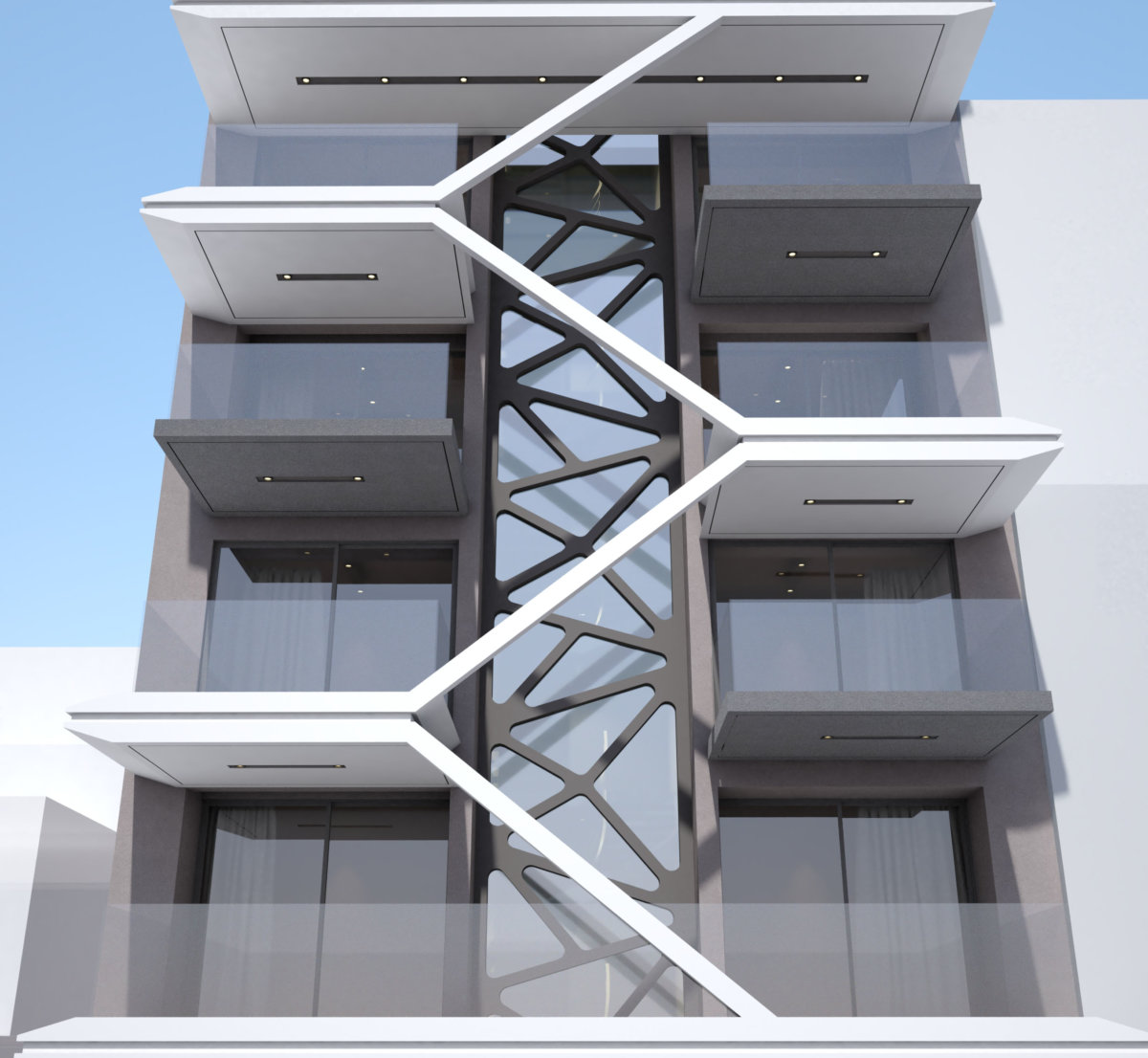
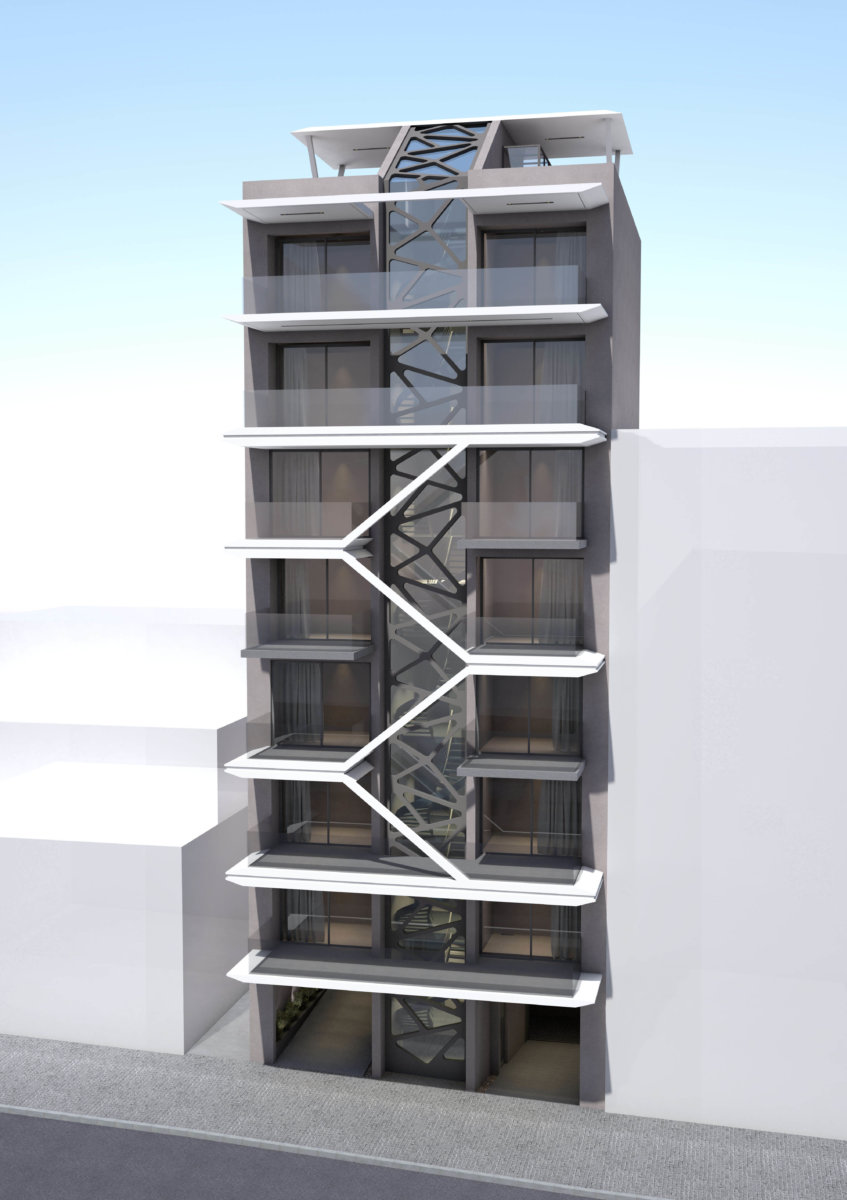
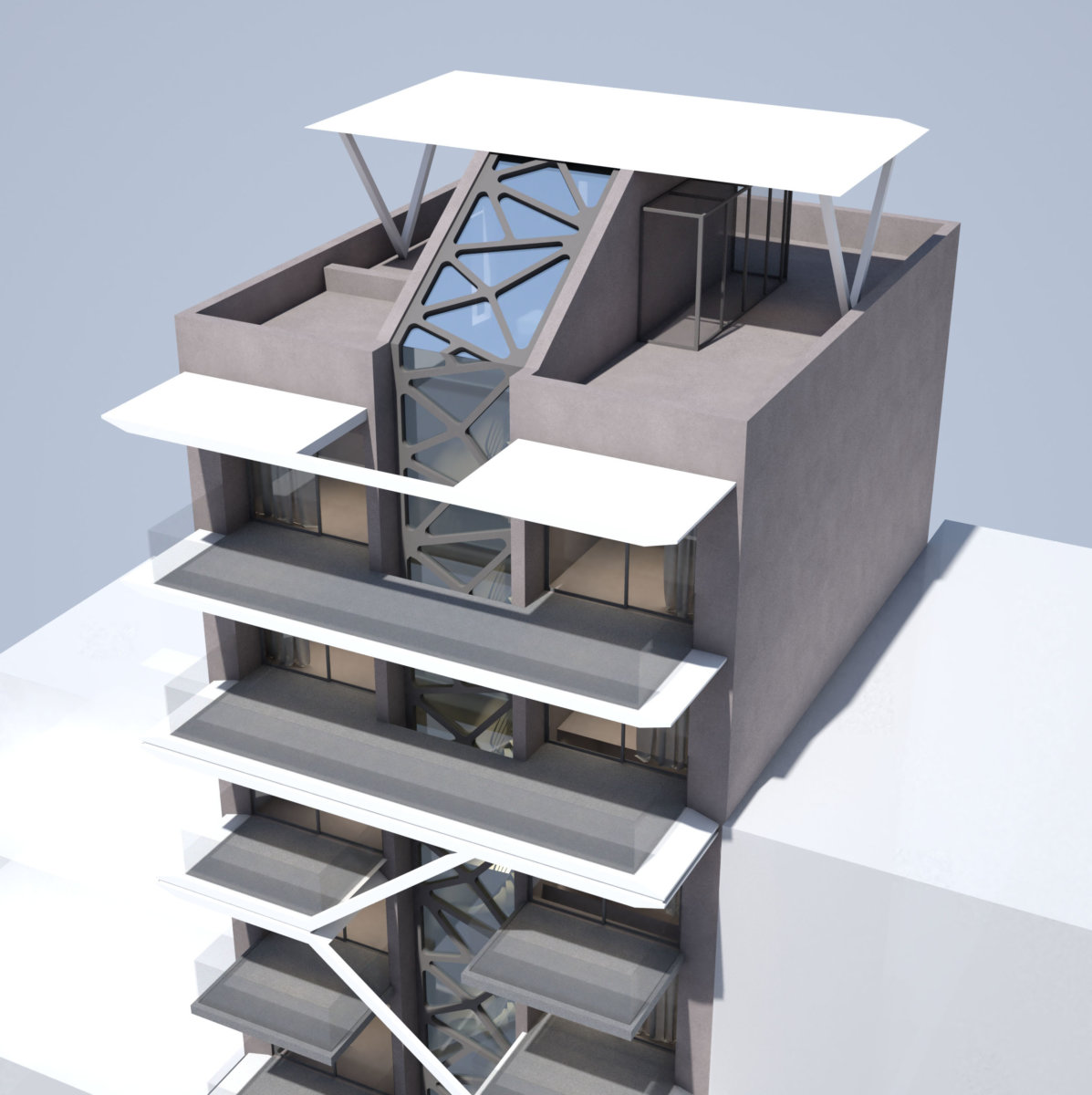
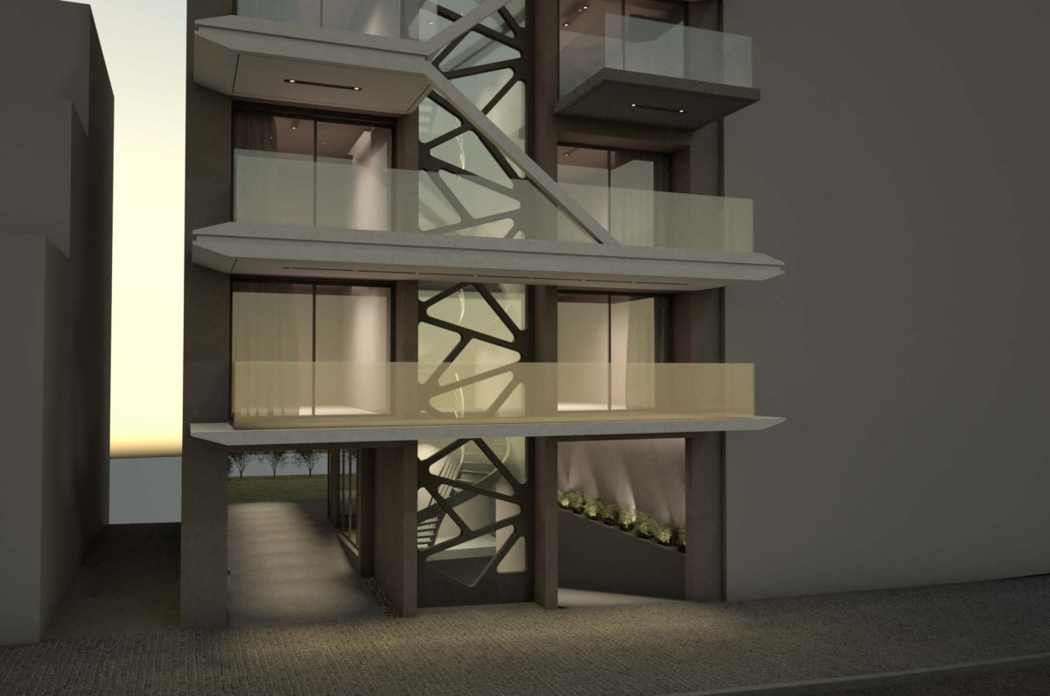
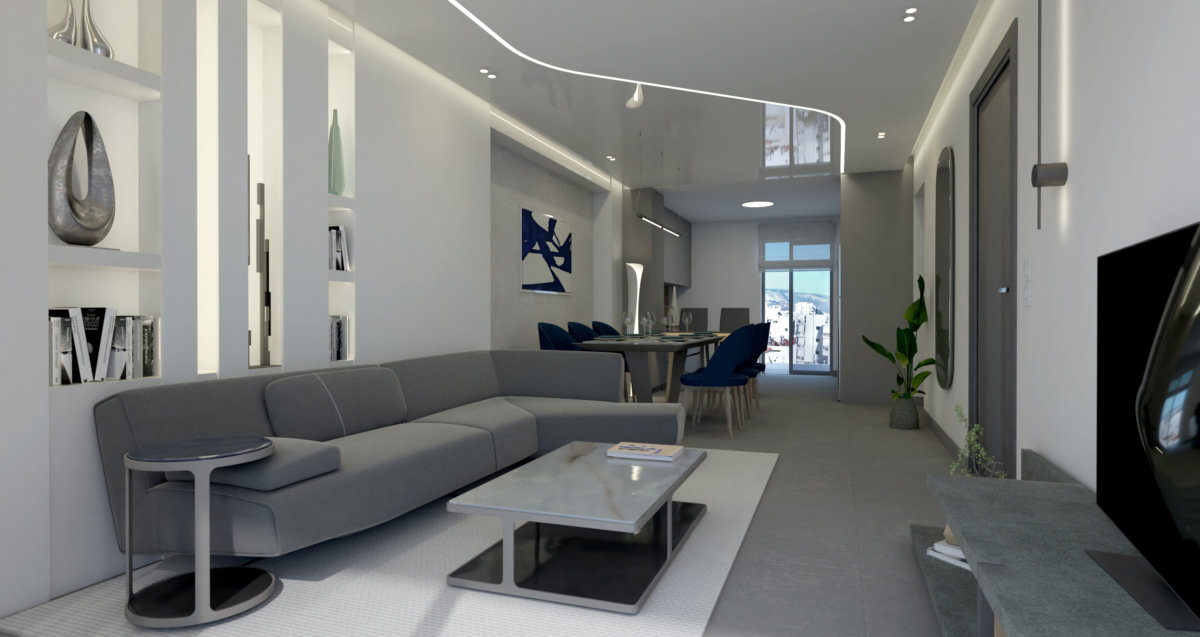
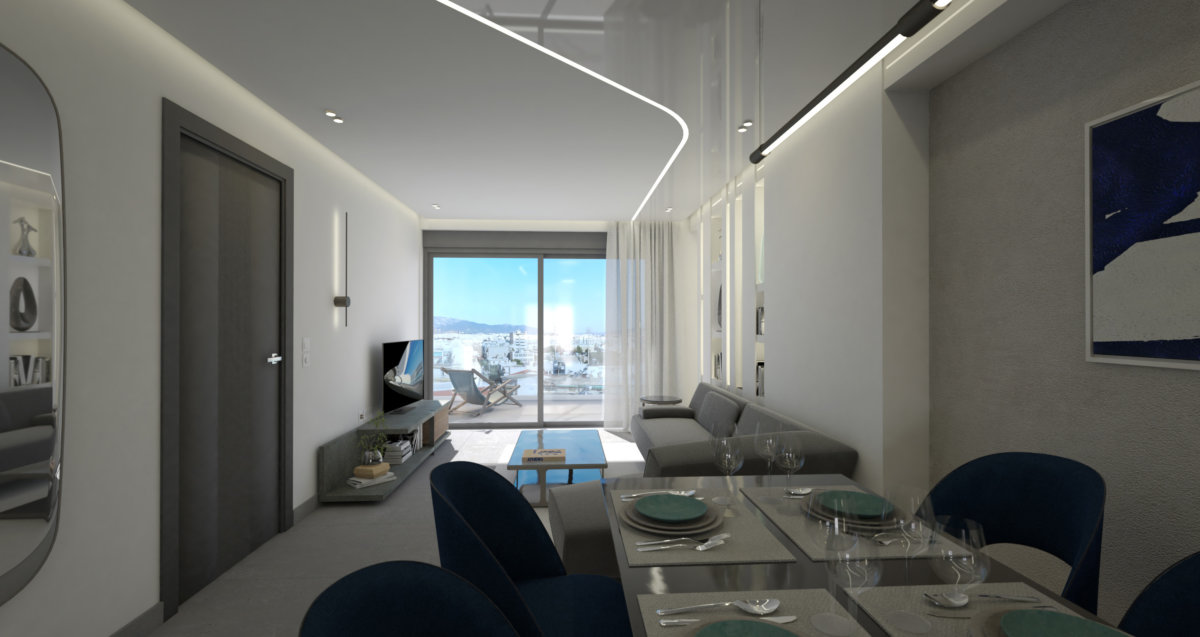
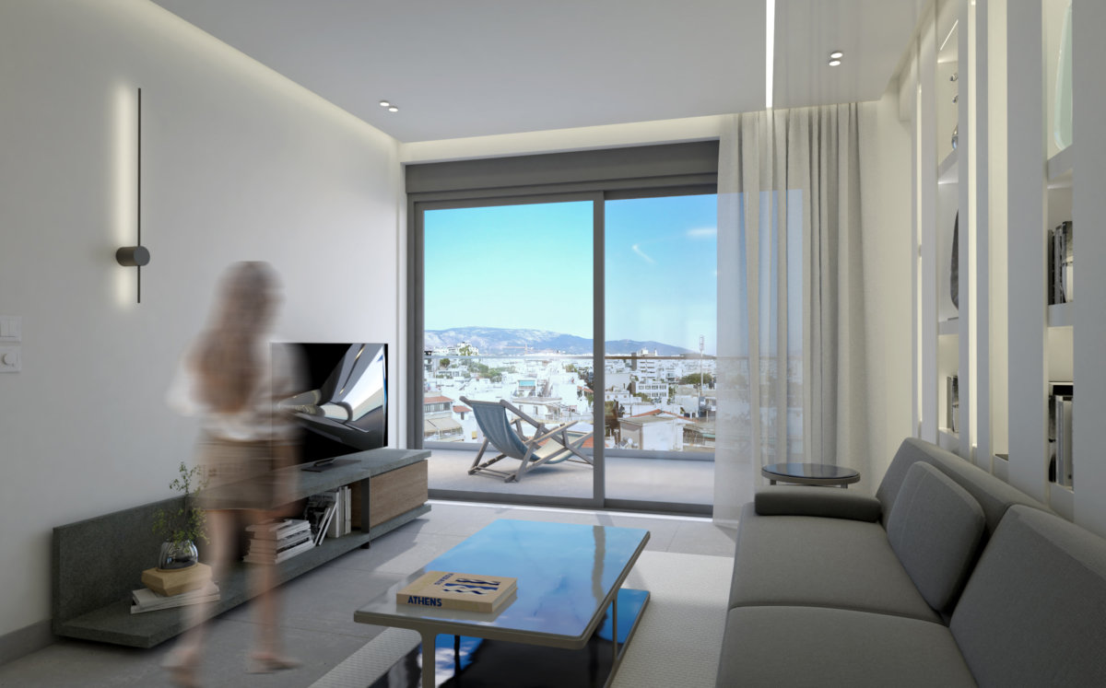
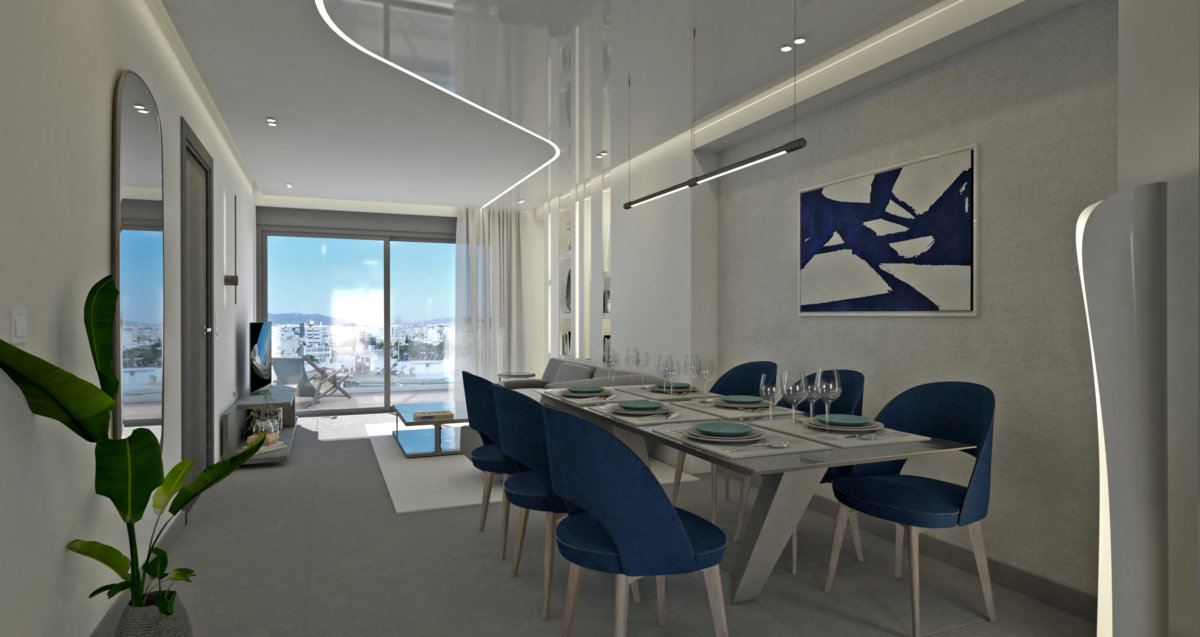
Lorem ipsum dolor sit amet, consectetur adipiscing elit. Ut elit tellus, luctus nec ullamcorper mattis, pulvinar dapibus leo.
