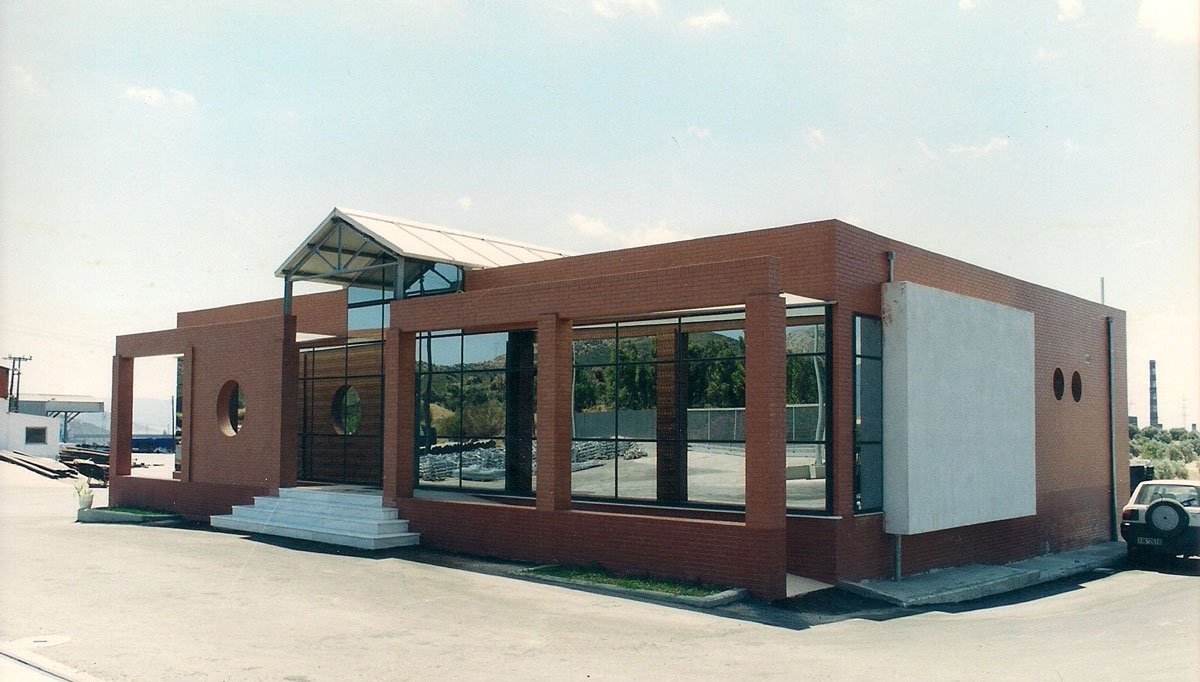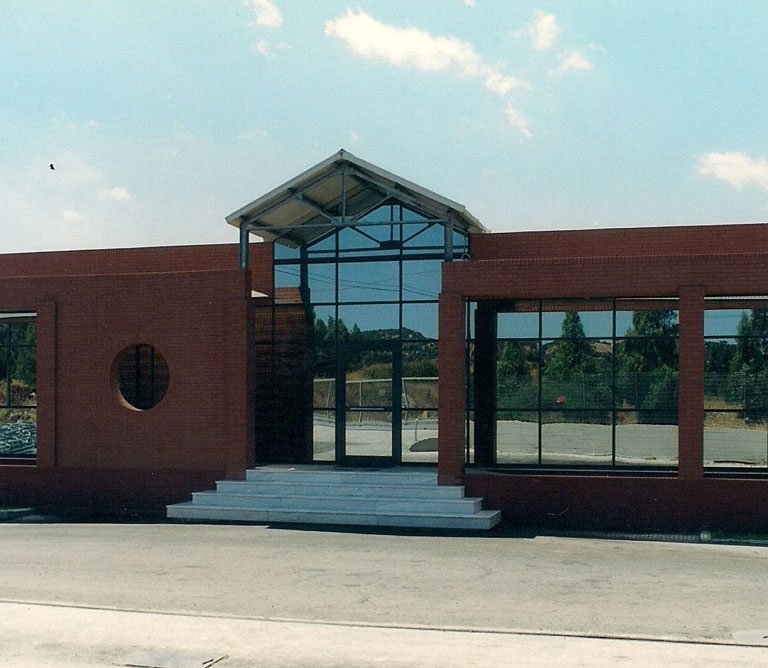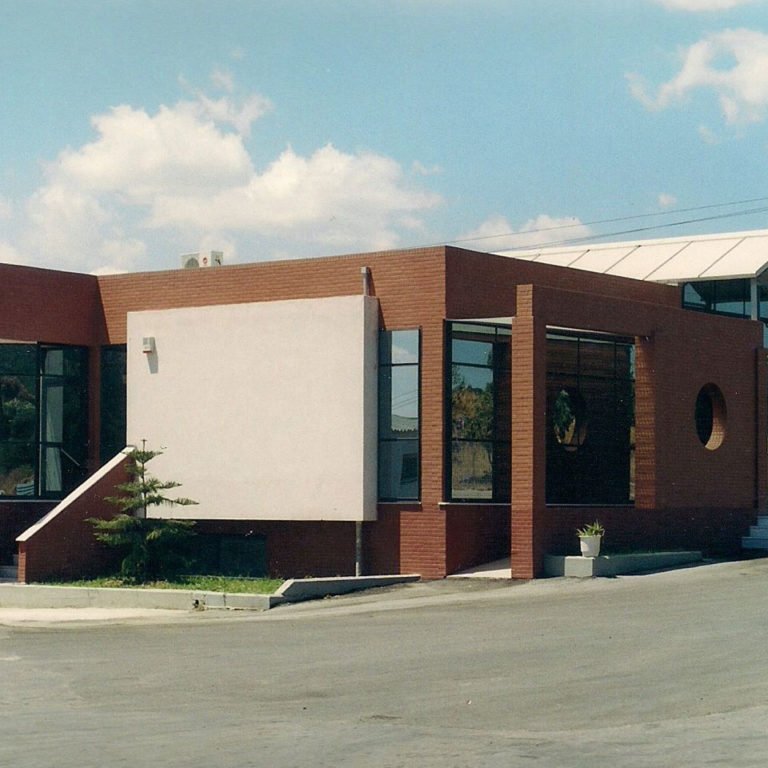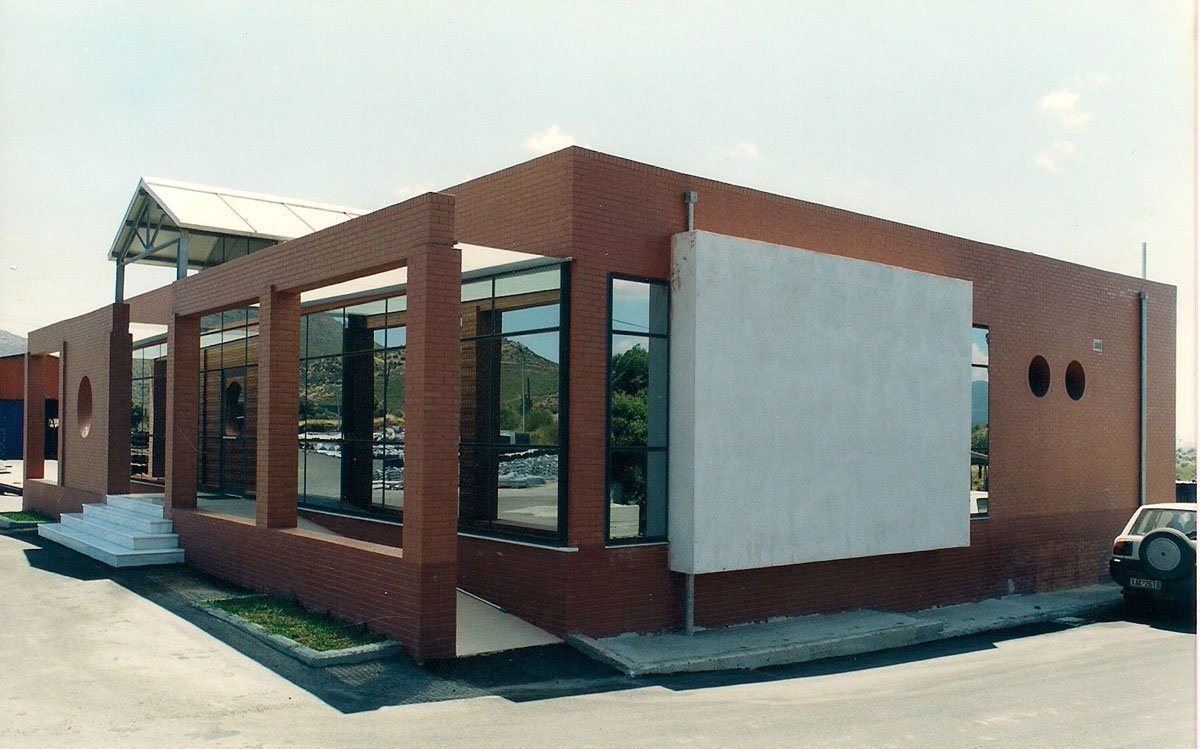Office building in Aliveri
Framing Work and Space
LOCATION
Aliveri, Evia
YEAR
2000
This design blends form and function to create a refined and dynamic structure. The contrast between warm brick, reflective glass, and smooth white concrete panels forms a sophisticated facade. Expansive glass surfaces connect the interior with the surrounding landscape, dissolving boundaries between inside and outside. Sculptural volumes and circular windows add visual complexity, while the building’s careful orientation and material choices optimize light and views. Designed as an office space, it balances aesthetics with practicality, offering a comfortable and efficient working environment.
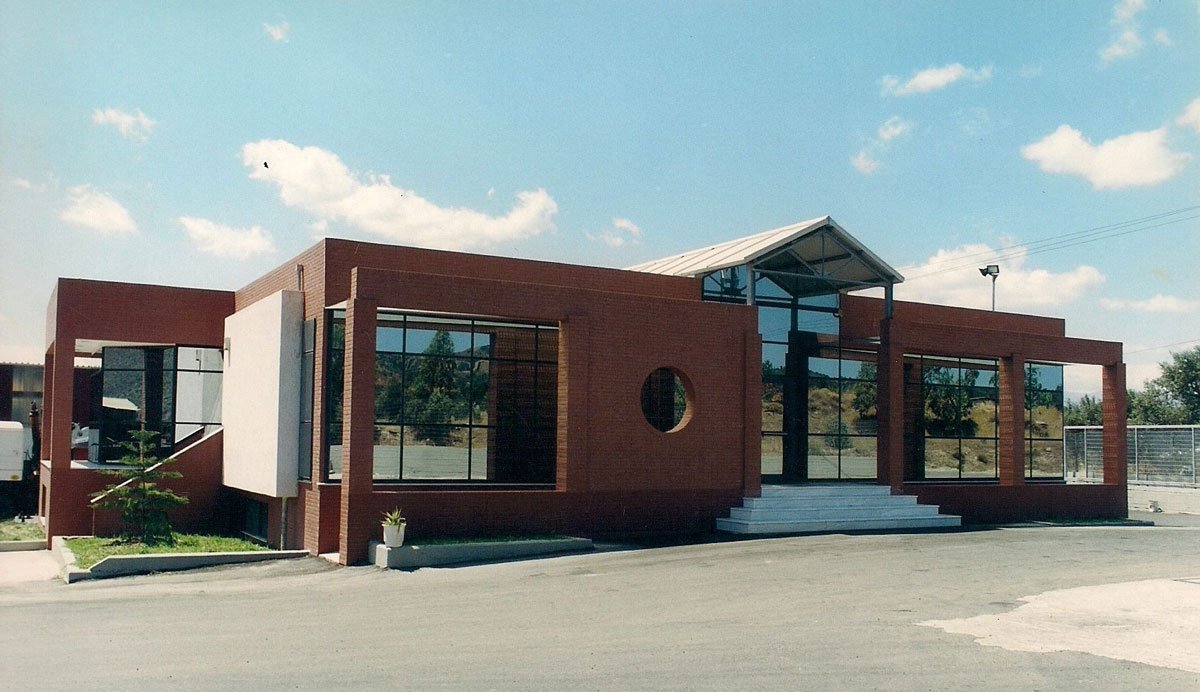
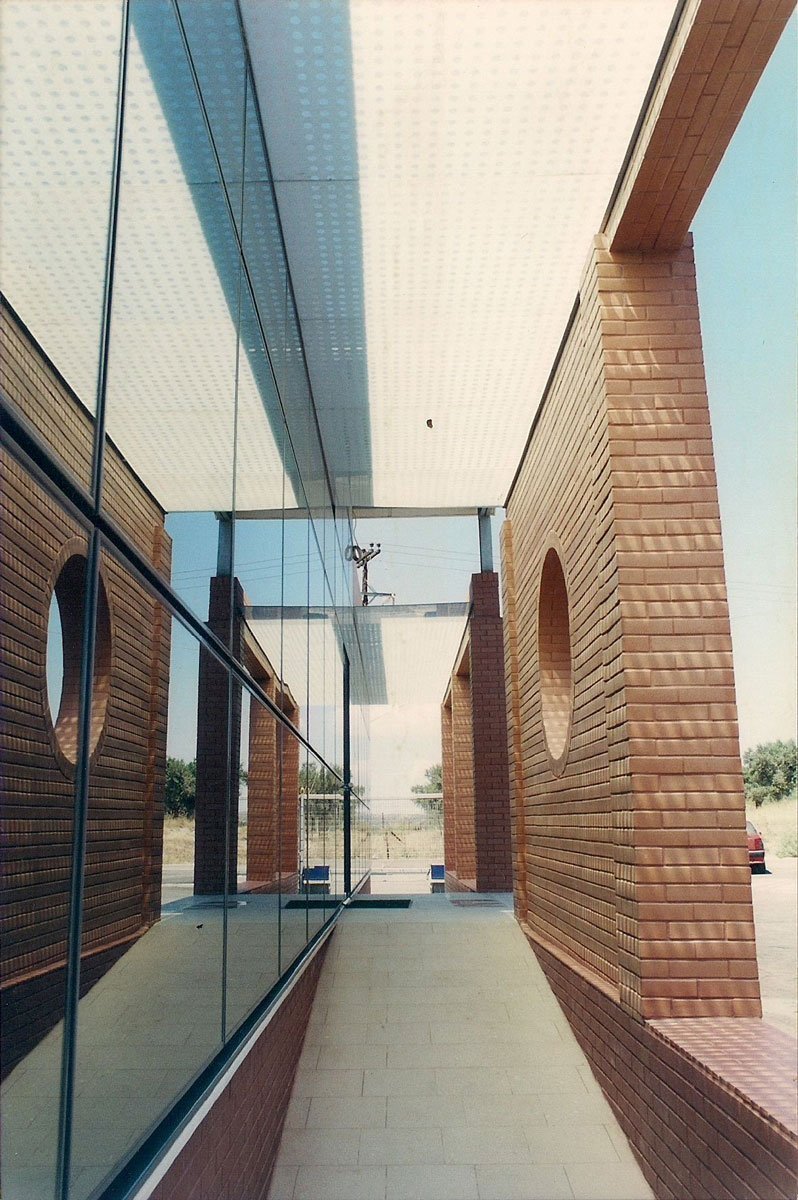
Lorem ipsum dolor sit amet, consectetur adipiscing elit. Ut elit tellus, luctus nec ullamcorper mattis, pulvinar dapibus leo.
